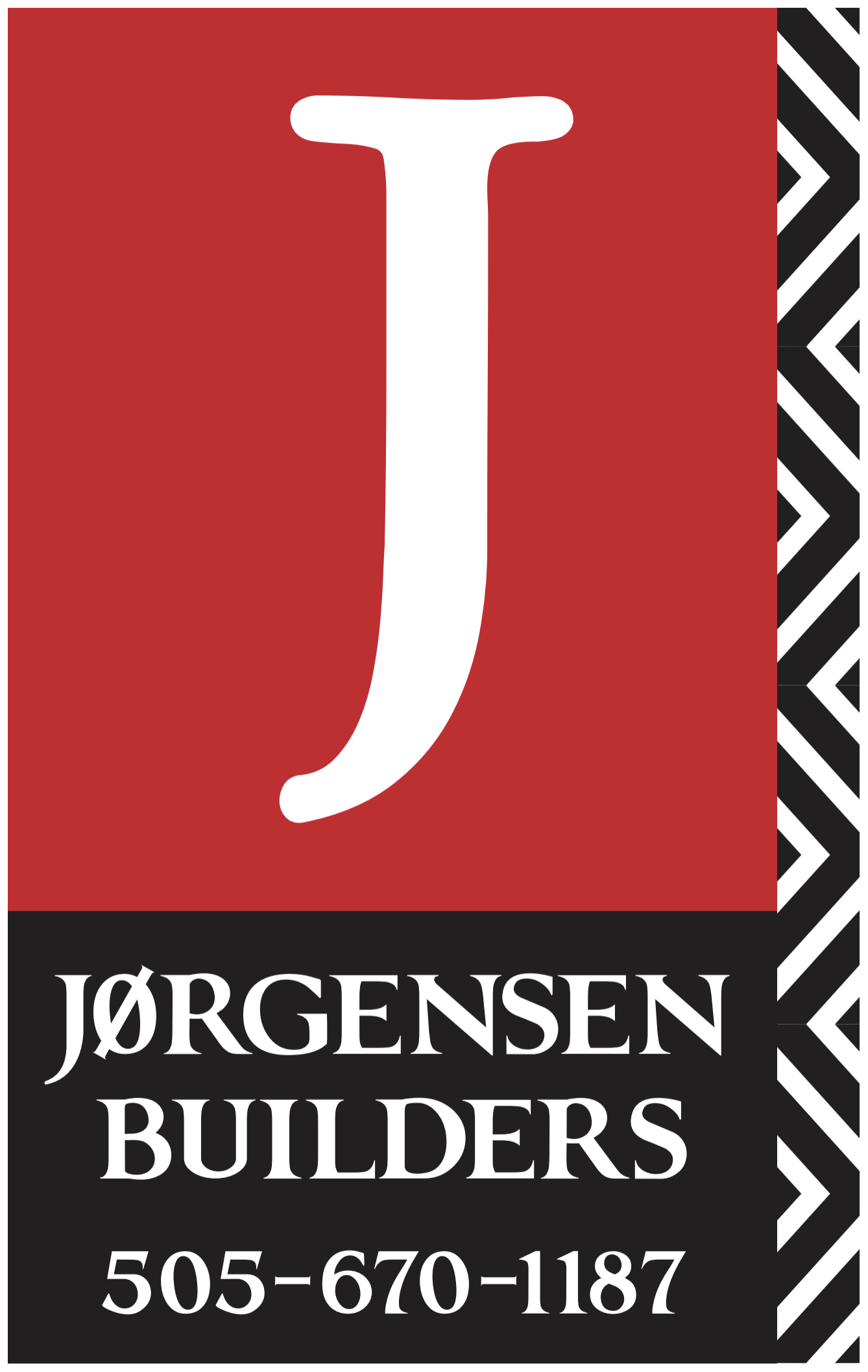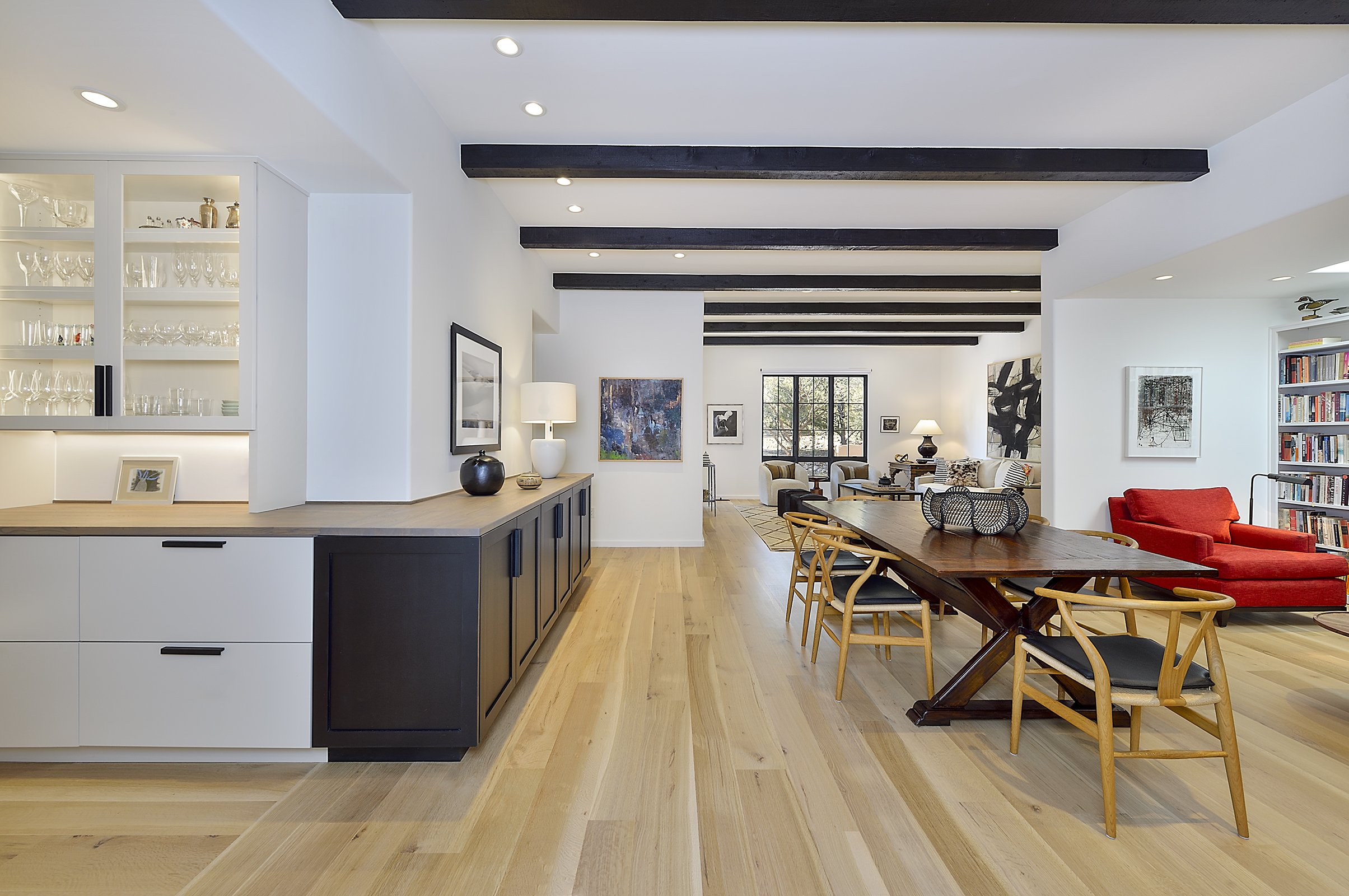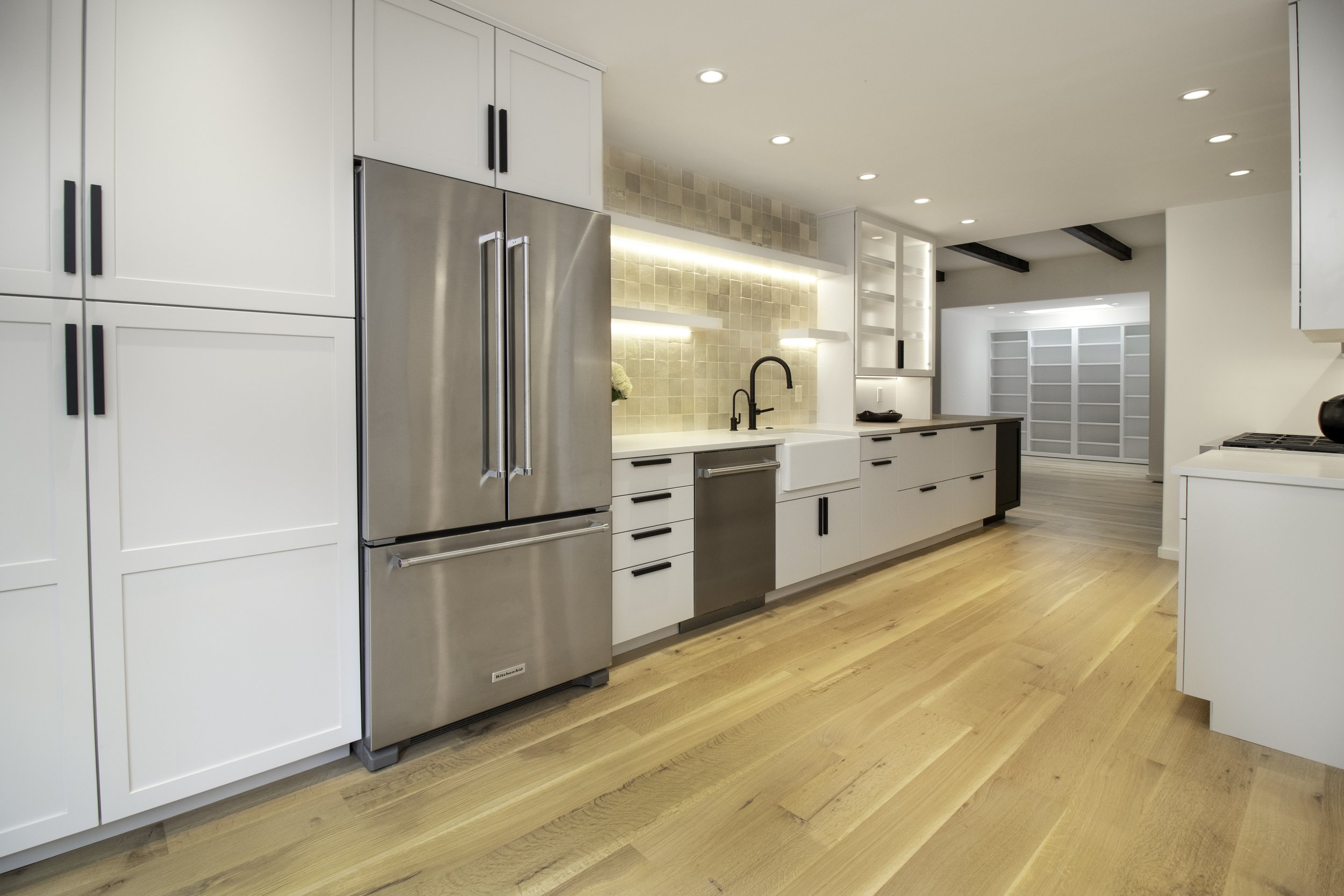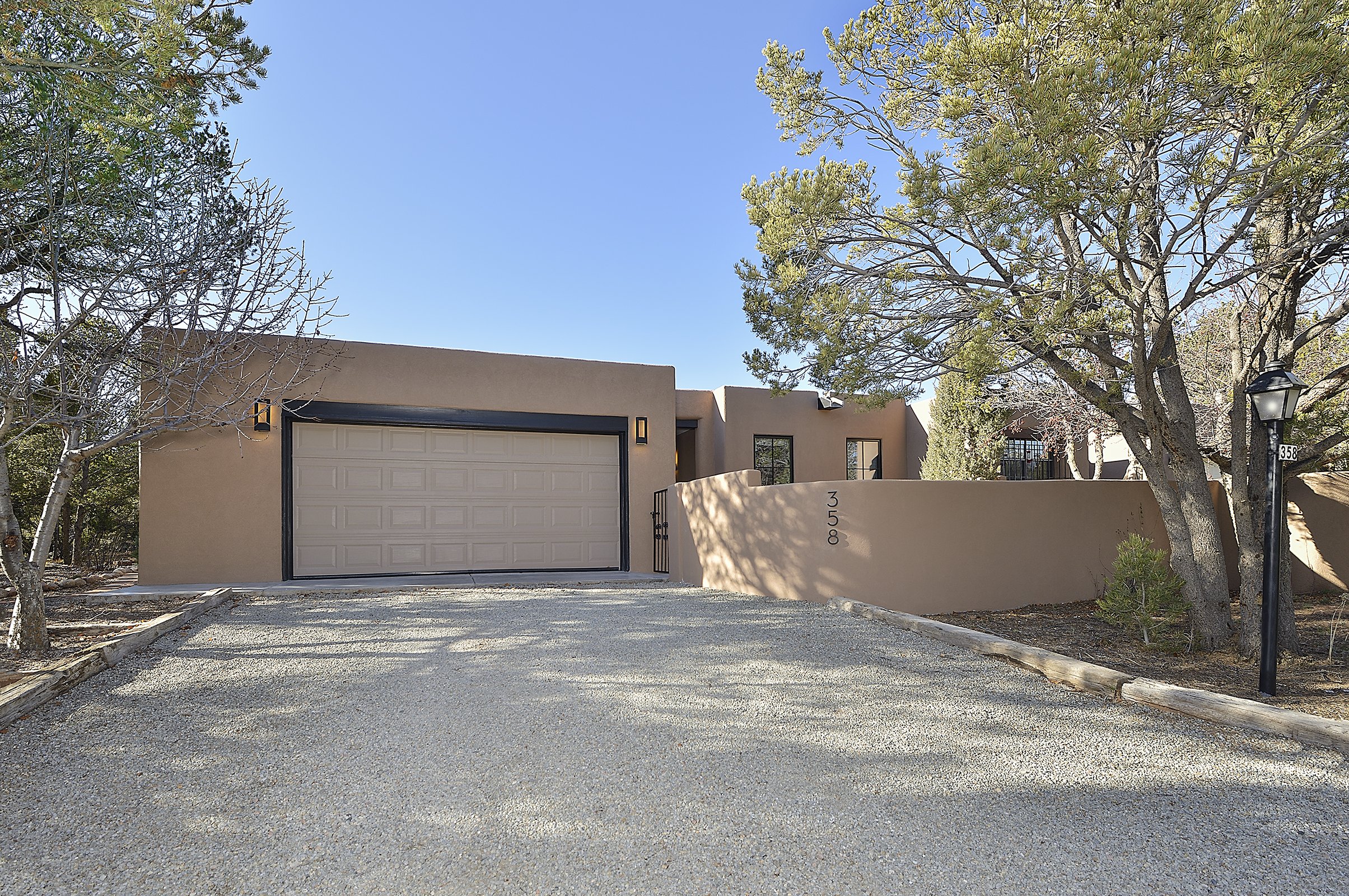Completely remodeled 70's Loma Encantada house
Photography by
Daniel Nadelbach &
Ray Padilla-Hernandez Photography
The vision for this home was to develop a new design that integrated compartmental spaces into a harmonious, open and light-filled living environment.
The entire interior was demolished with the exception of a few walls and living room beams. The existing floor plan was changed to enhance connectivity between living spaces. Many walls were relocated, and where possible, ceilings were raised to create more light and openness.
The owner is a writer and working from home is a lifestyle. The underutilized atrium with a dirt floor was turned into a library and the former den now serves as an office unifying the two spaces for the collection of more than 1,100 books.
The homeowner is a native of New Mexico and recognized how the built environment has evolved over the many years. Conflicted with the historic adobe look in juxtaposition with the modern Santa Fe look, the homeowner consciously chose materials and a design appropriate to the home’s true character that more reflects current day lifestyle in the high mountain desert.
Before
“After working with Jorgensen Builders on a major renovation, I would do it again. Mike and Laura offer a solid range of expertise with design sense and a deep understanding of the finer details that go into building a quality home.”
— D. Hughes, Lomas Encantadas
























